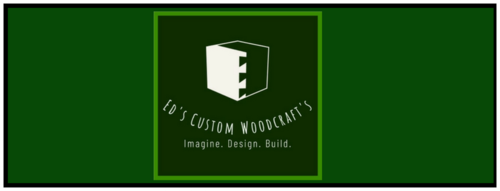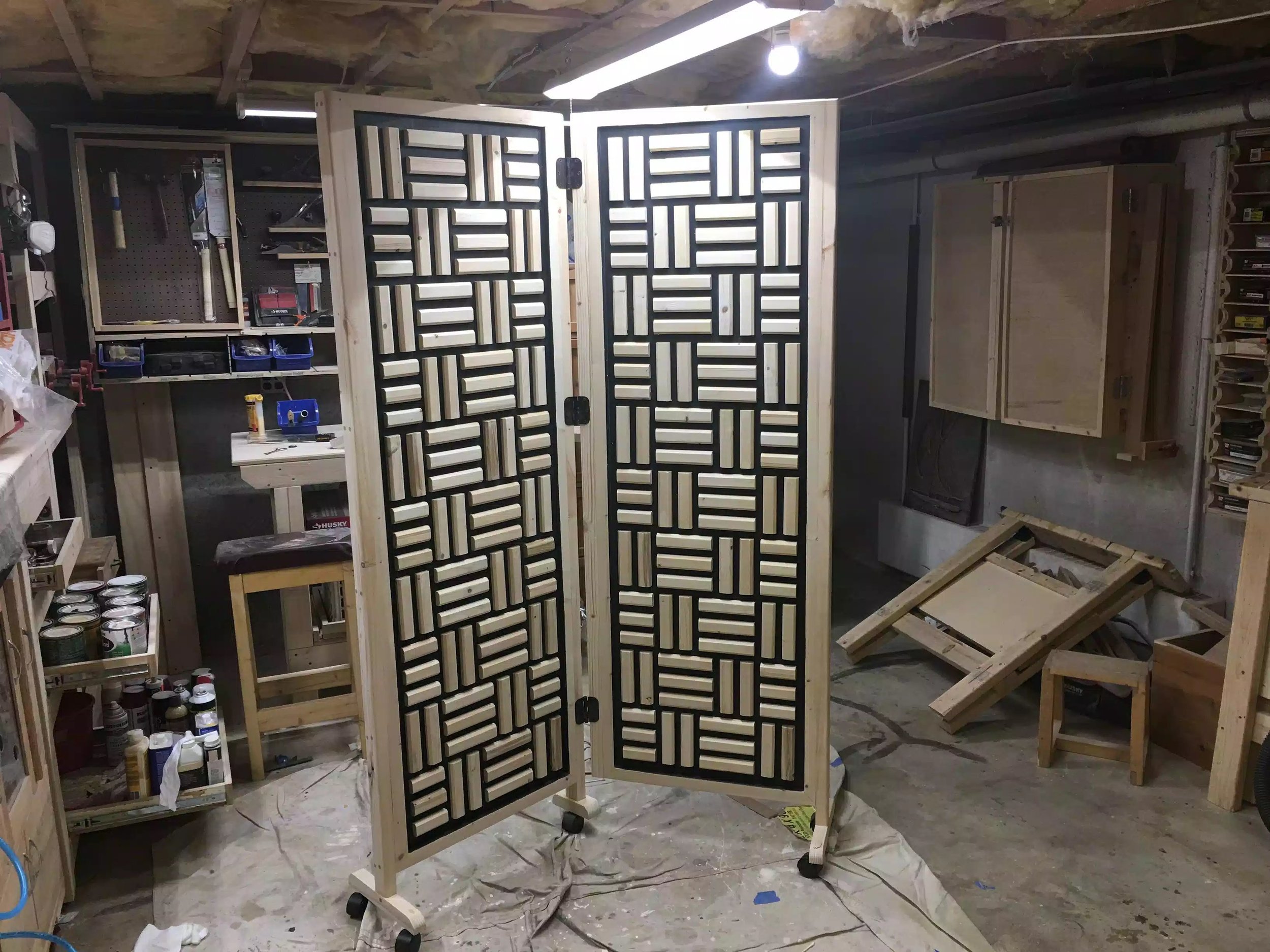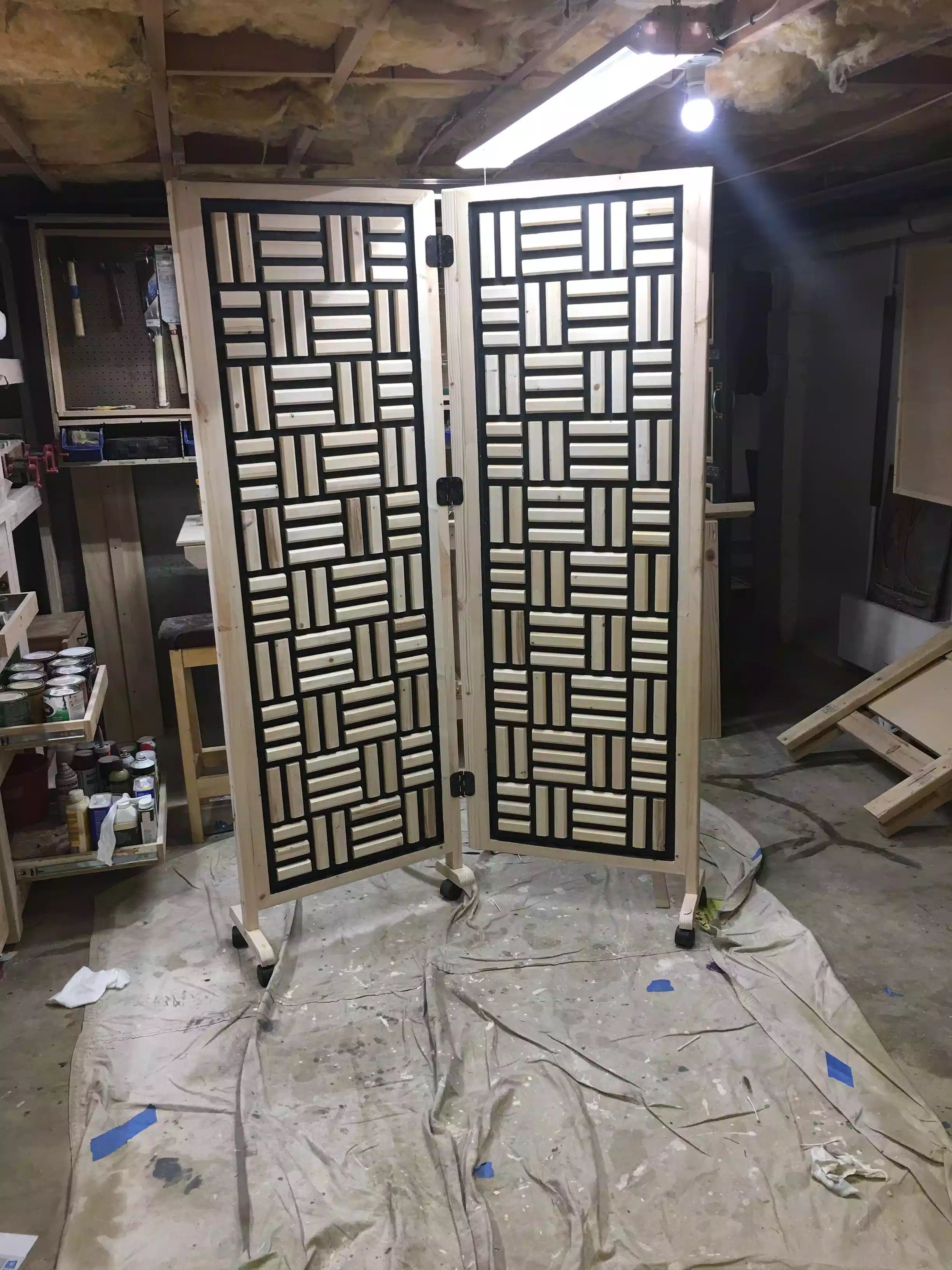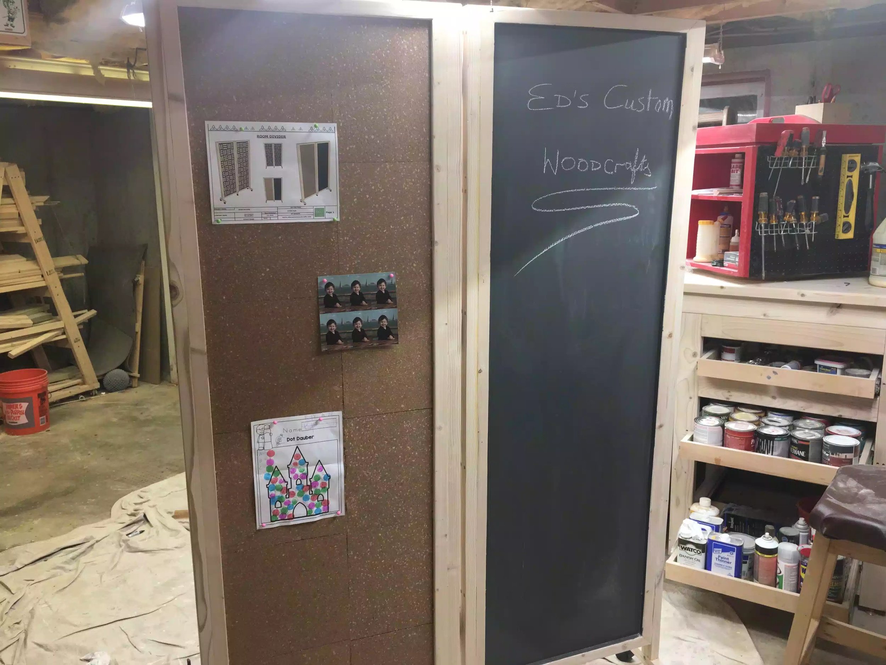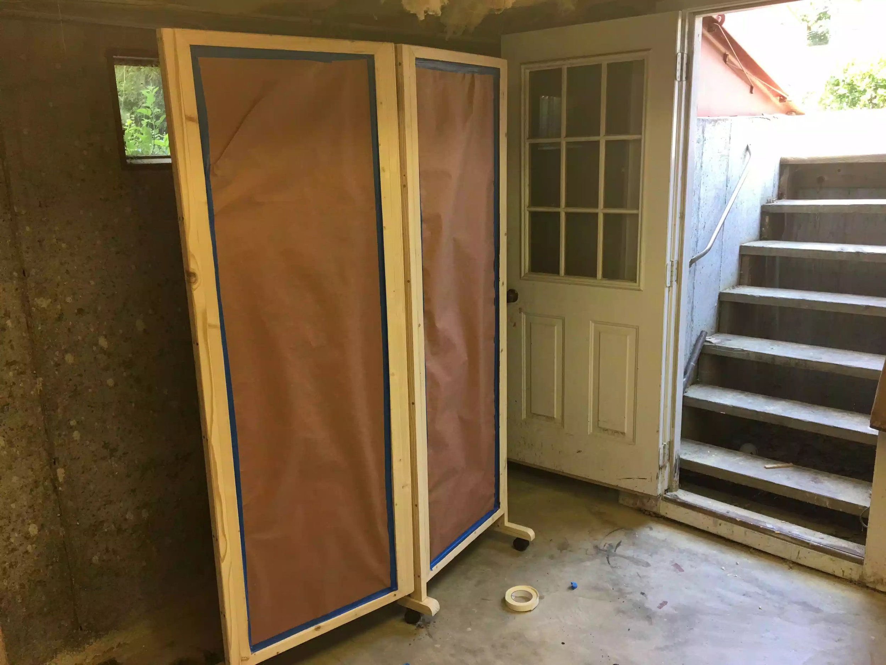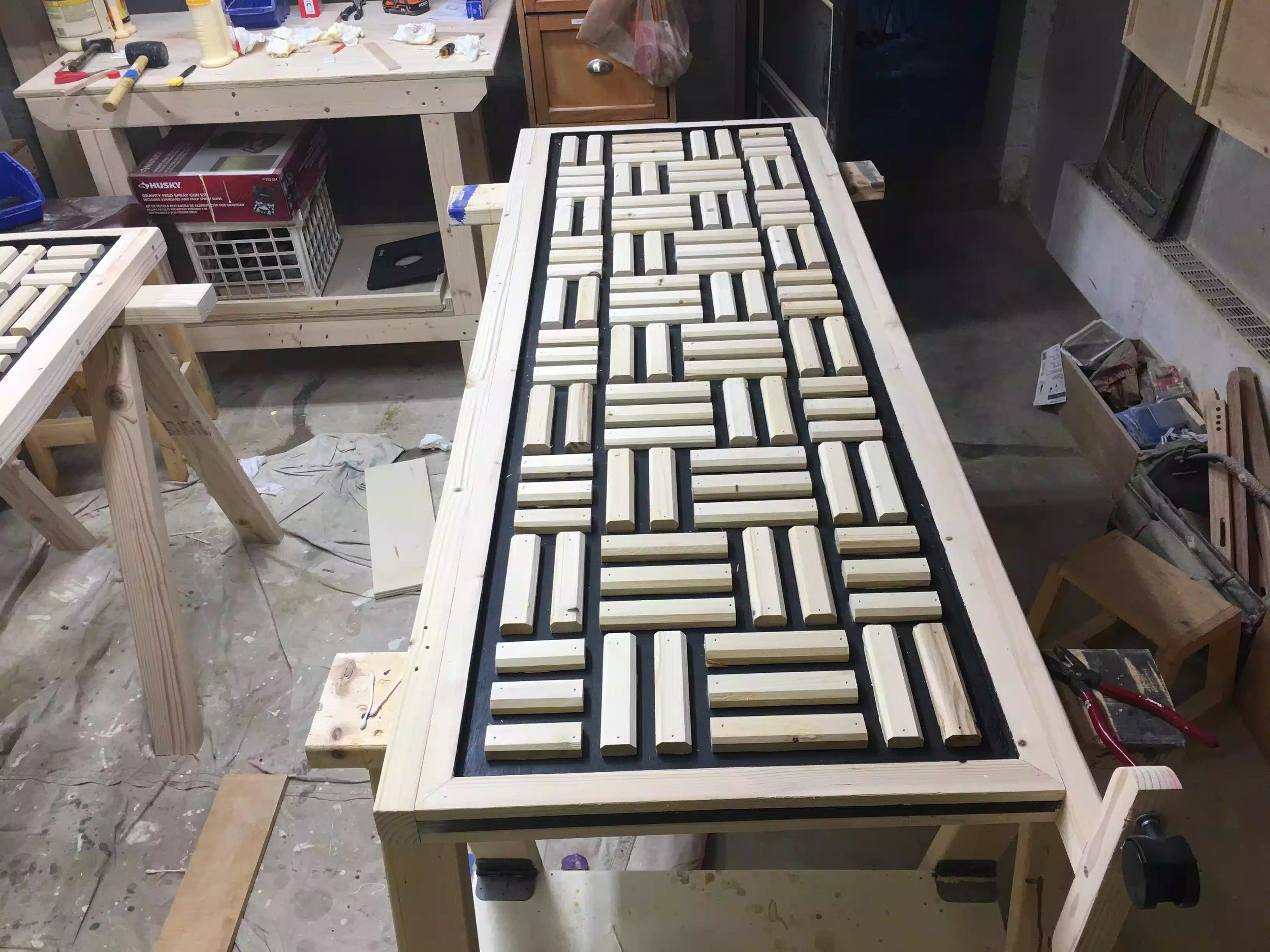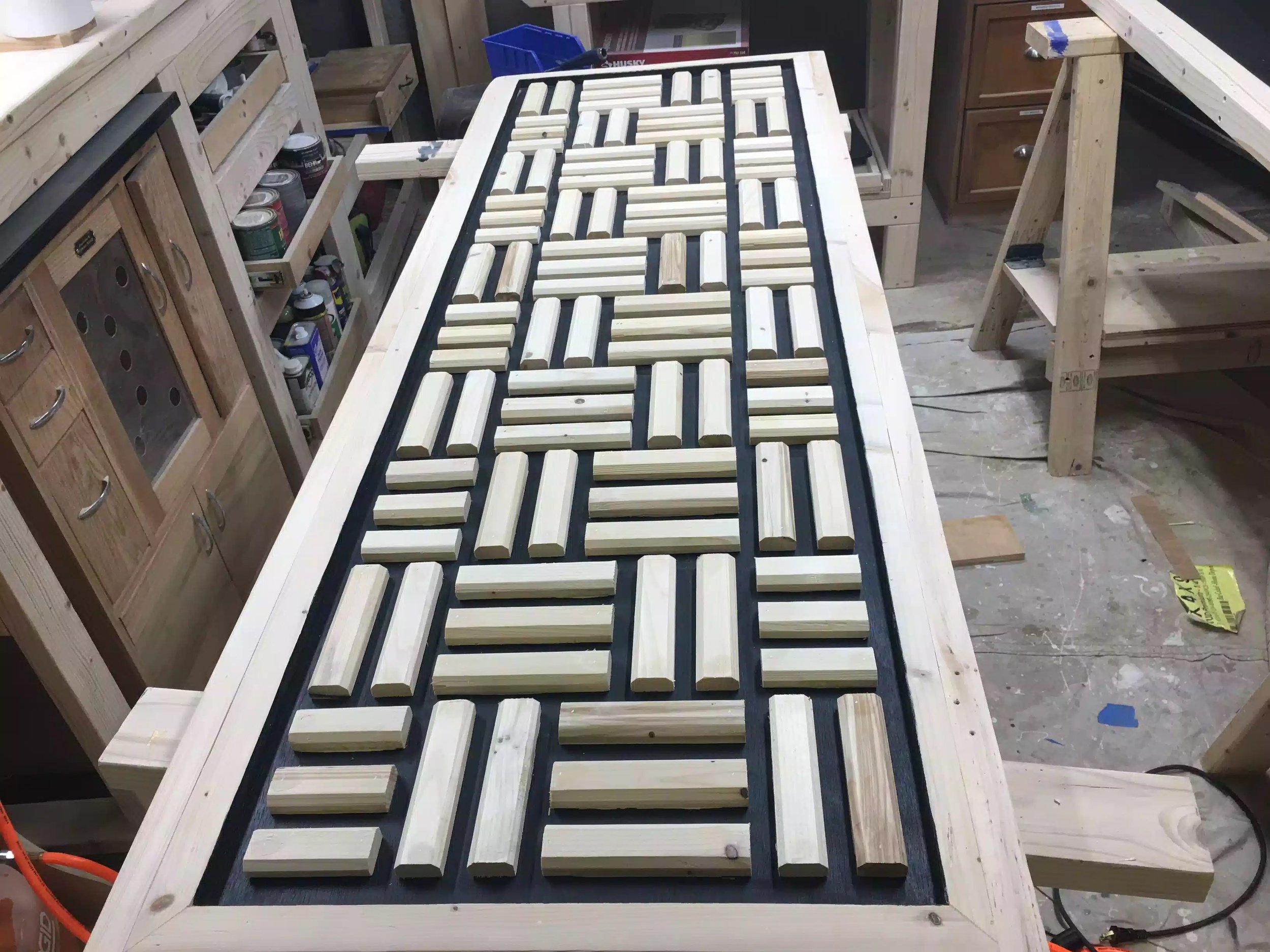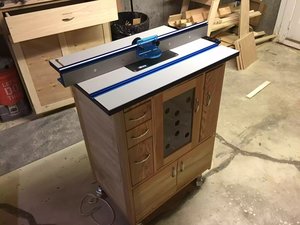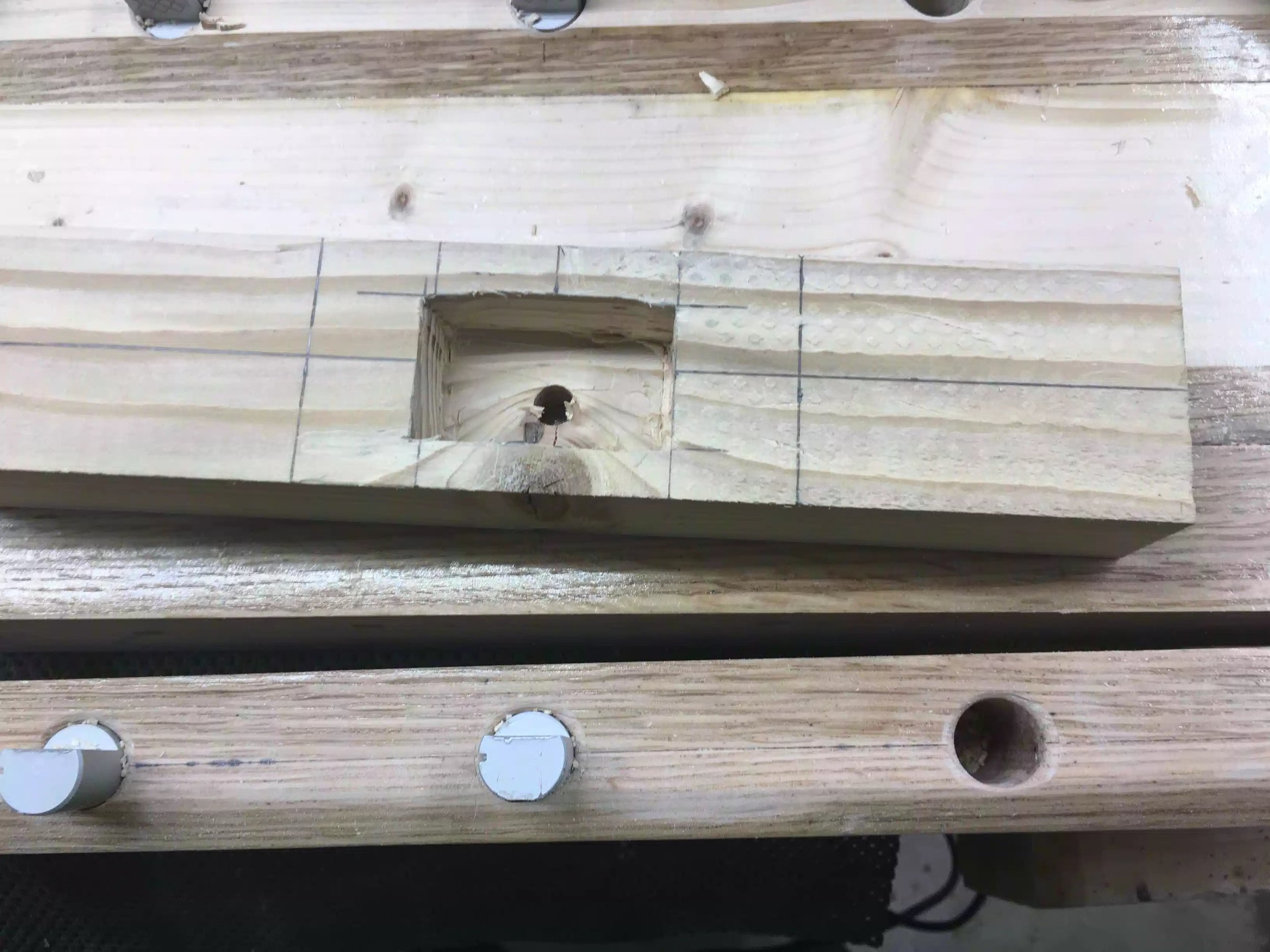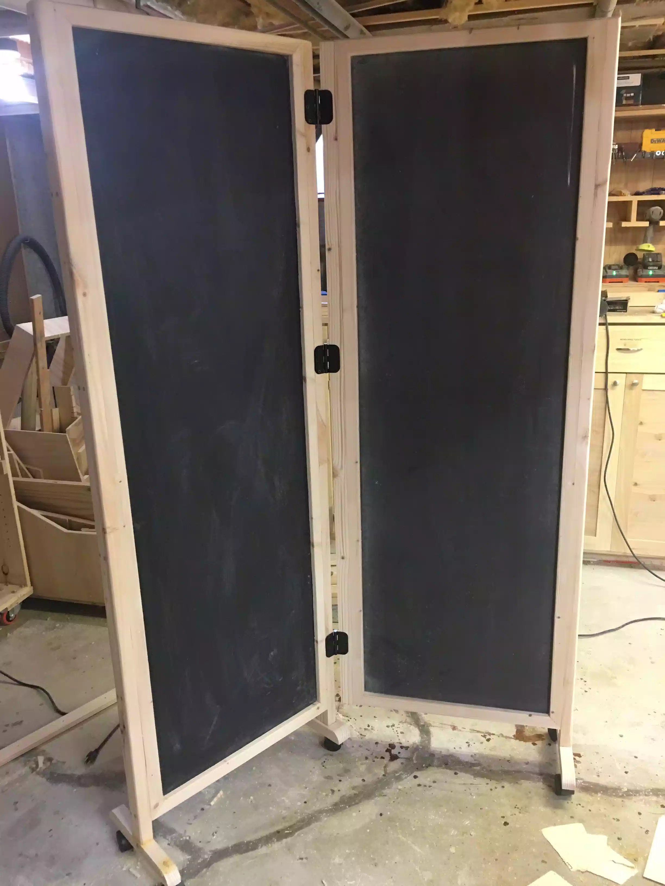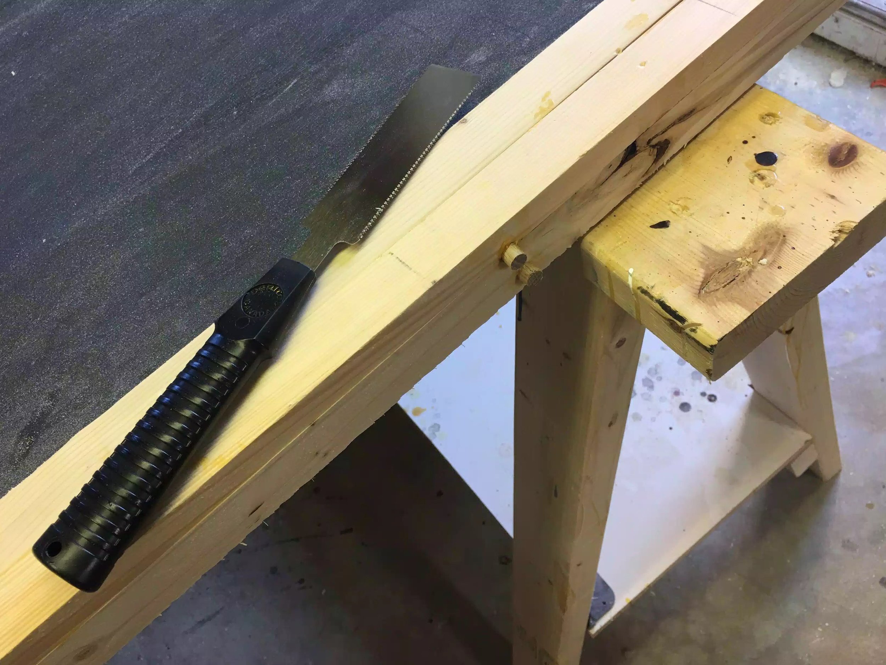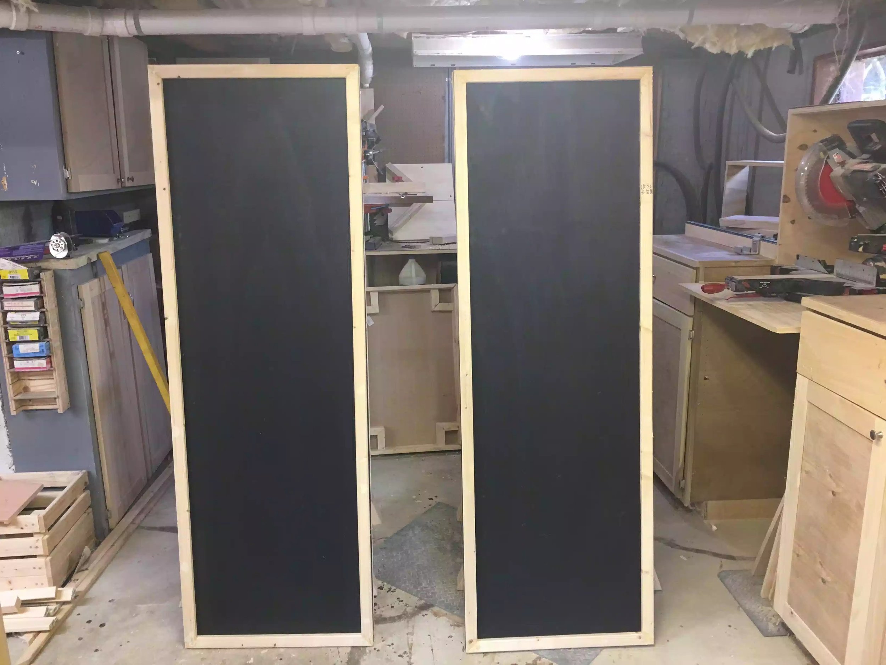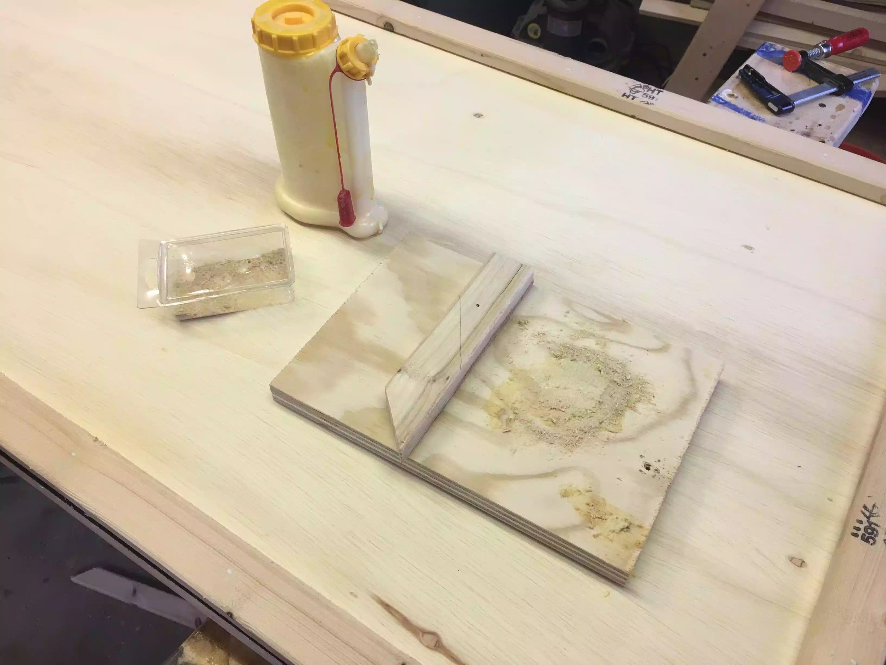Hi Everyone,
I have just completed the woodworking project plans for the Room Divider and are avaiable in my shop. These plans are extremely details and the Room Divider boasts the following:
If you are looking for a Room Divider to separate two living spaces that has style and functionality then this room divider complete woodworking plans are for you.
The Room Divider has a one of kind herringbone wooden pattern on the front and also has a cork-board and chalkboard surfaces on the back, ideal for hanging notices or writing weekly family notes on the back side. Since I have 2 young children it works great for hanging all their school art or perfect for hanging seasonal card such as Christmas or Thanksgiving. If you are a work from home parent which is why I made it, the herringbone wood pattern makes for a eye catching backdrop to them conference & video calls that never seem to stop occurring.
THE ROOM DIVIDER HAS THE FOLLOWING FEATURES:
- Stylish wooden herringbone pattern on the front
- A chalk-board & cork board sections on the back side
- The divider is also portable and moves on 6 castors
MY PLANS INCLUDE:
- Step by step color plans that include diagrams and written instructions for building this.
- A cut-list for every component in the Divider
- A tool list of what tools you need for building this project.
- A written step by step document that details the various parts of the project.
- I also documented every phase on the project in my blog that you can see real project pictures.
