WORKSHOP DESCRIPTION
& IMAGES
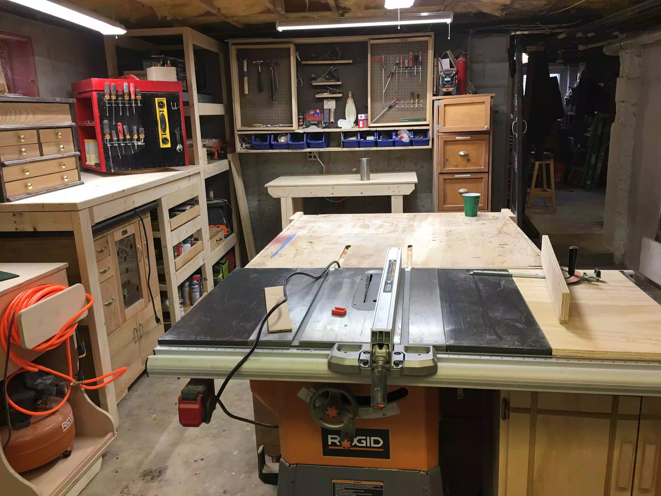
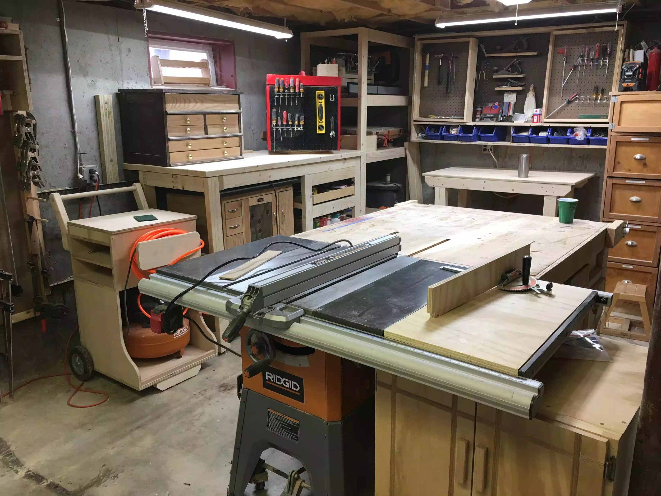
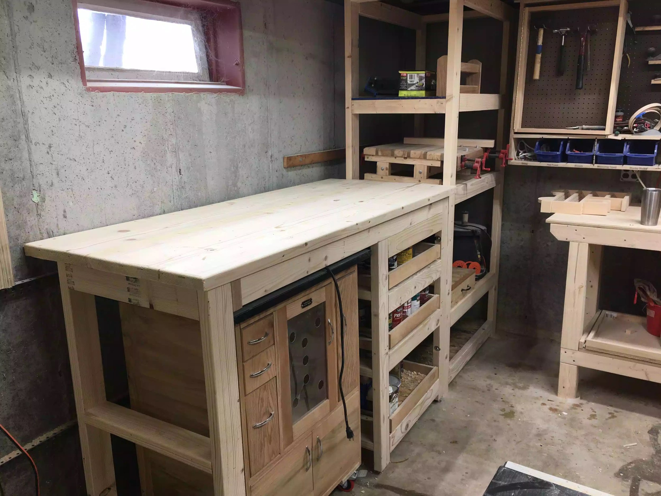
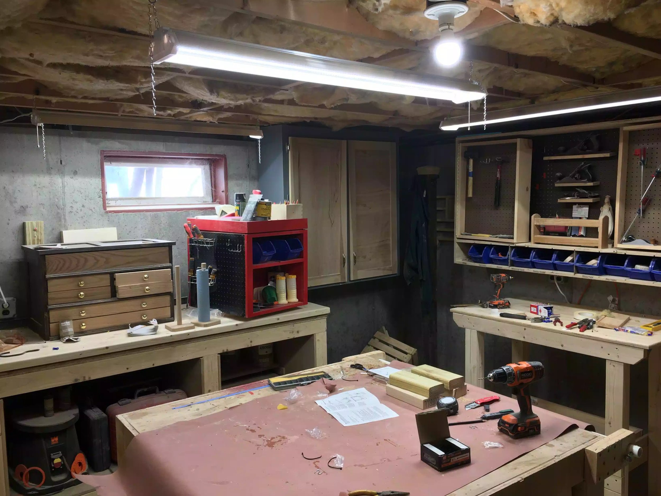
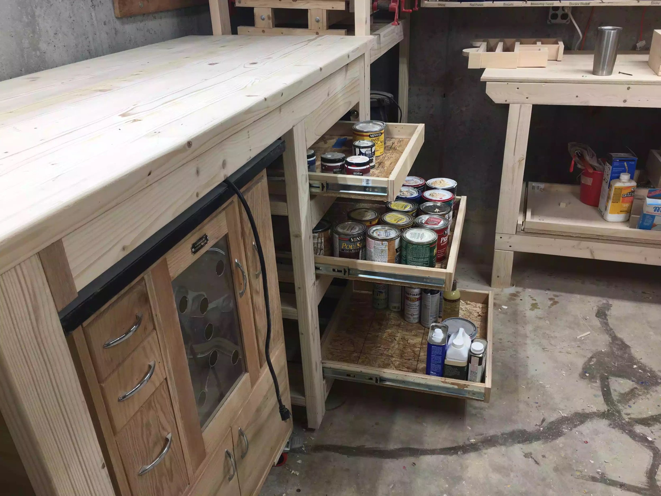
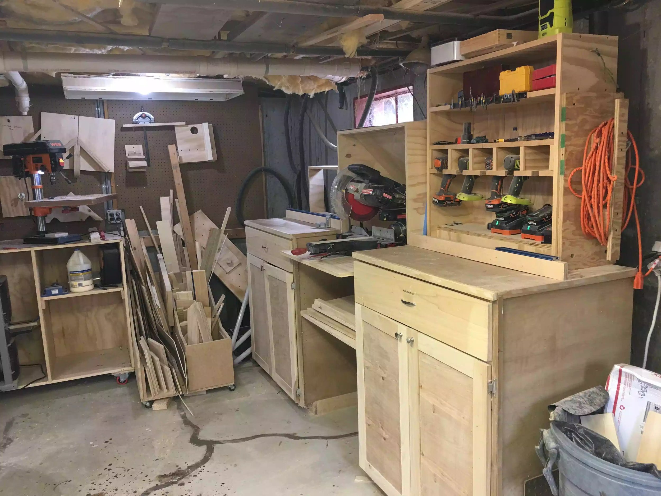
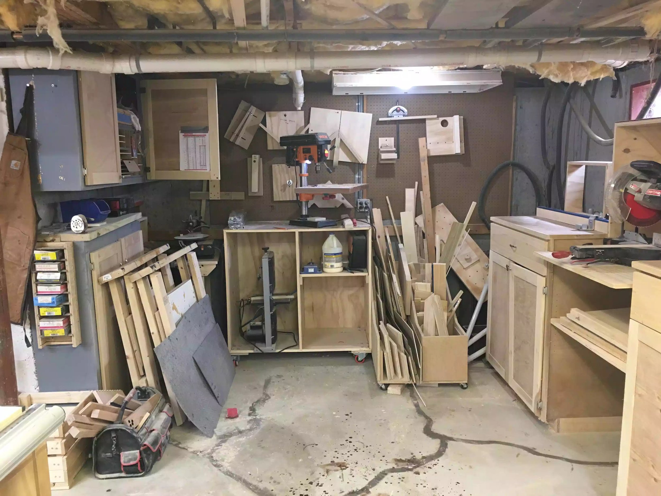
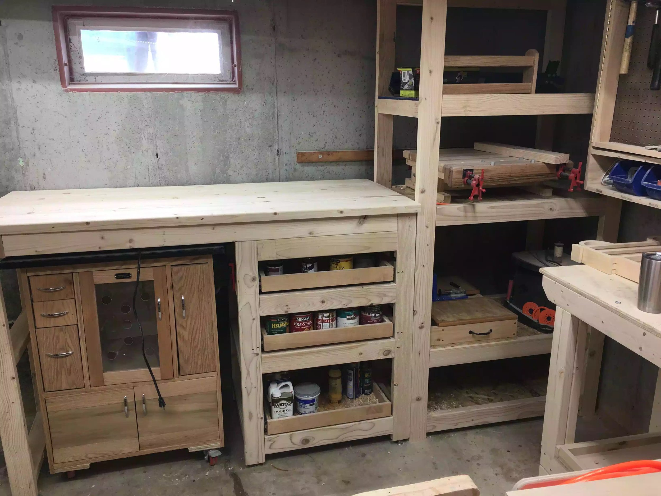
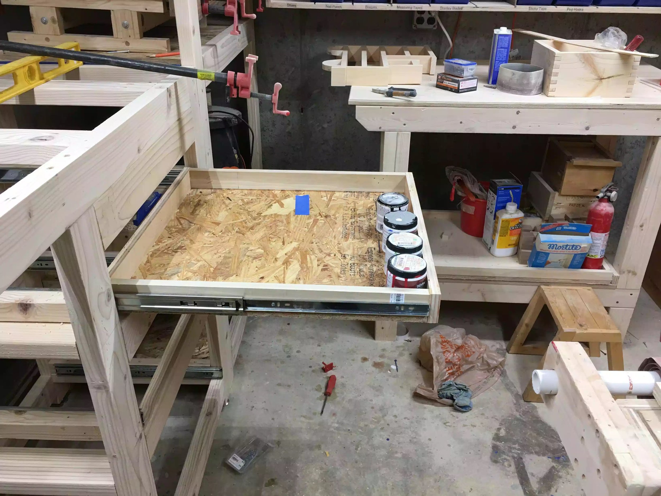

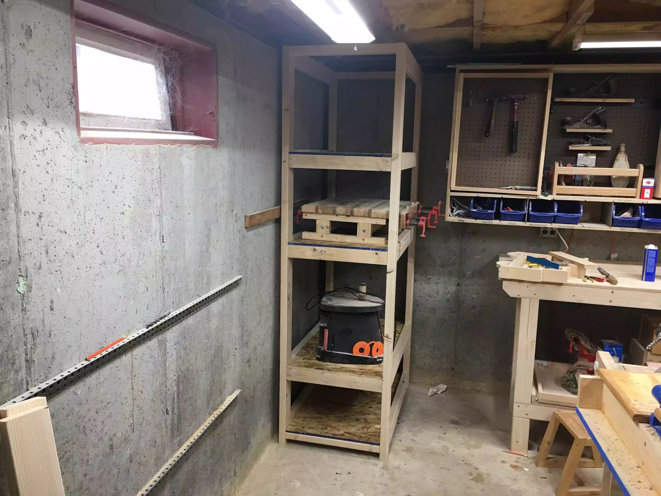
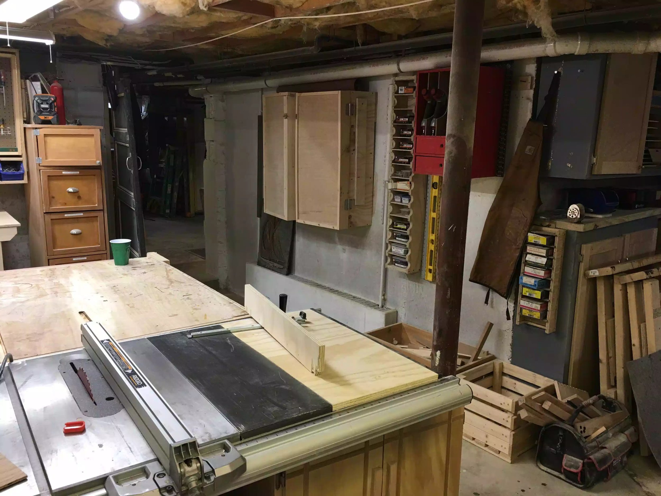
The shop floor plan is about 25’ sq. but it’s in a L SHAPE layout as you can see from the Sketch-up images on that page.
I decided to build most of the workshop on Sketch-up for future projects such as updating the cabinetry and floor covering to something a little more modern but I’m waiting on the lottery to help out.
My shop is in the basement with 3 basement style windows and a door leading to a stairs with a bulkhead attached. The few main issues I have with having a basement workshop is the following:
1. Very little natural light in the basement so I have to rely heavily on artificial overhead fluorescent lighting, I have just started updating to LED shop lighting
2. There is no dust collection system in the workshop so I’m always cleaning the place
3. The floor has no covering it’s just a concrete subfloor that occasionally has water issues, although I do have a sump pump that adequately deals with the issue..
4. The walls are solid concrete so wall mounting a lot of heavy cabinetry is a major hassle, I’m contemplating using a cleat system and bolting wood to the concrete walls and just securing things to them.
