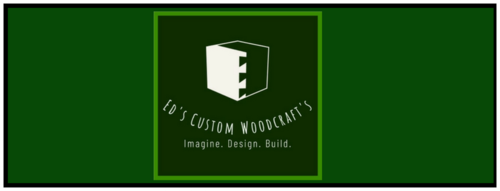My Floorplan
In this image you see an Aerial view of my basement workshop.
Here you can see the bulk-head door which leads to my back yard, I am always trying new layouts and trying to group different tools together to maximize productivity.
Another view of the shop , you can see my miter saw station on the right and my table-saw in the center.
This is the main entrance to my workshop, the main door had to be retro-fitted because although I didn't display them in the model there are plumbing and electrical pipes coming through the doorway, and that is why the top right section is missing because that is how I had to design the door.




