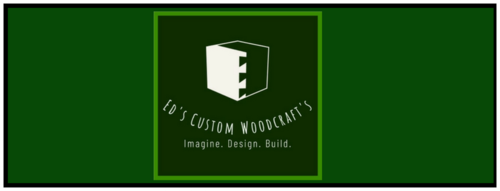This morning I went to my local home center and purchased most of the supplies to get me started on this project, and I am looking forward to this build because there is a little artistic element to the project.
WHAT I DID TODAY
- Purchased supplies for the project
- Cut the Plywood Panels in the divider sections
- Made the face frames for the front and back of each divider.
- Painted the Plywood Panels
Cut the Plywood Panels
Nothing really exciting here, I just cut the panels to the dimensions I wanted which are 72' high x 24" wide.
Here are the 2 panels cut to final dimensions 72" x 24"
FACE FRAMES
I made the face frames out of 1x2 material. I cut the parts to final size and also mitered the corners at 45 degrees. I didn't secure them to the plywood panel yet because I need to paint both of them in the next step, and to avoid being extremely careful not to get black paint on them I decided to add after the paint had dried, so I will be doing that tomorrow.
The face frames are important because I use them to attach the entire divider to the legs, and I will probably use biscuit joints. But to me honest I am also playing around with the idea of just screwing them together and maybe coving them with dowels, to be determined.
Here I am trying to get correct miter cuts on the corners, I used clamps to secure the corners to make sure they line up when it comes to securing them.
Nice and tight miter, just the way I like them
Another close-up of the mitered corner
I used my machinist square to make sure the face frame is flush to the plywood edge, because that is where my legs will be secured to the divider, everything looks square and flush. I am looking for no daylight between the square and the boards edge.
PAINT TIME
When I was designing the dividers I decided that a black backdrop to the herringbone wood pattern I will be putting on the front side of the dividers would add a lot of definition to the panel. So I purchased a can of semi-gloss black paint, its also water based so as that we can clean it when it gets dirty.
Below you can see what I mean with my Sketchup drawing
The black contrast adds so much definition to the front side of the dividers.
Below are just a series of pictures of the painted up boards, and the saw horses worked out great.
I don't usually use black paint on any of my projects , but I really like how the grain of the plywood came through the paint, I am curious to see if its there tomorrow.
Only one side of the boards will be painted black as I have other plans for the back side. Here are the 2 panels all painted, I will let them dry over night.
Here is another view of the boards painted up.
So that's all I had time for tonight, catch you on my next post.
Take care














