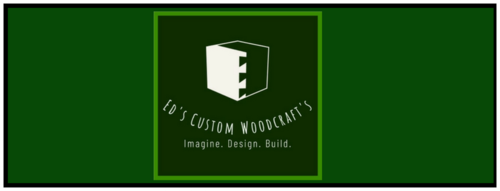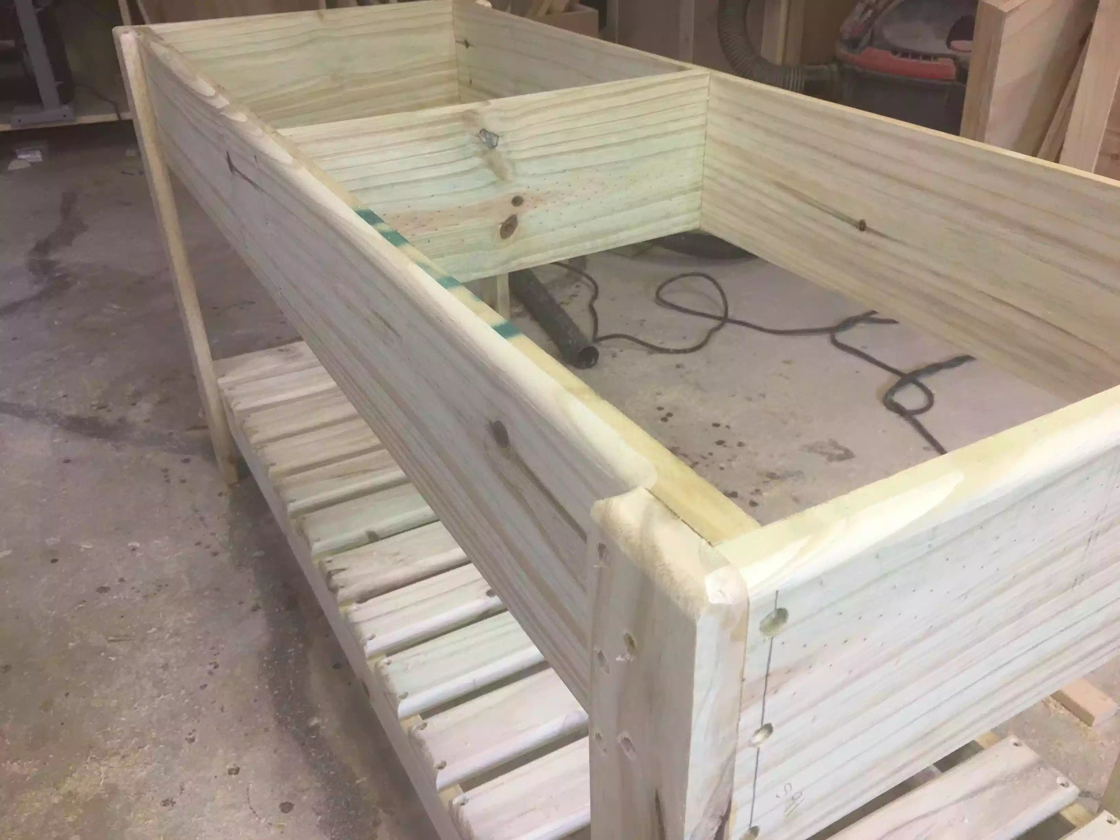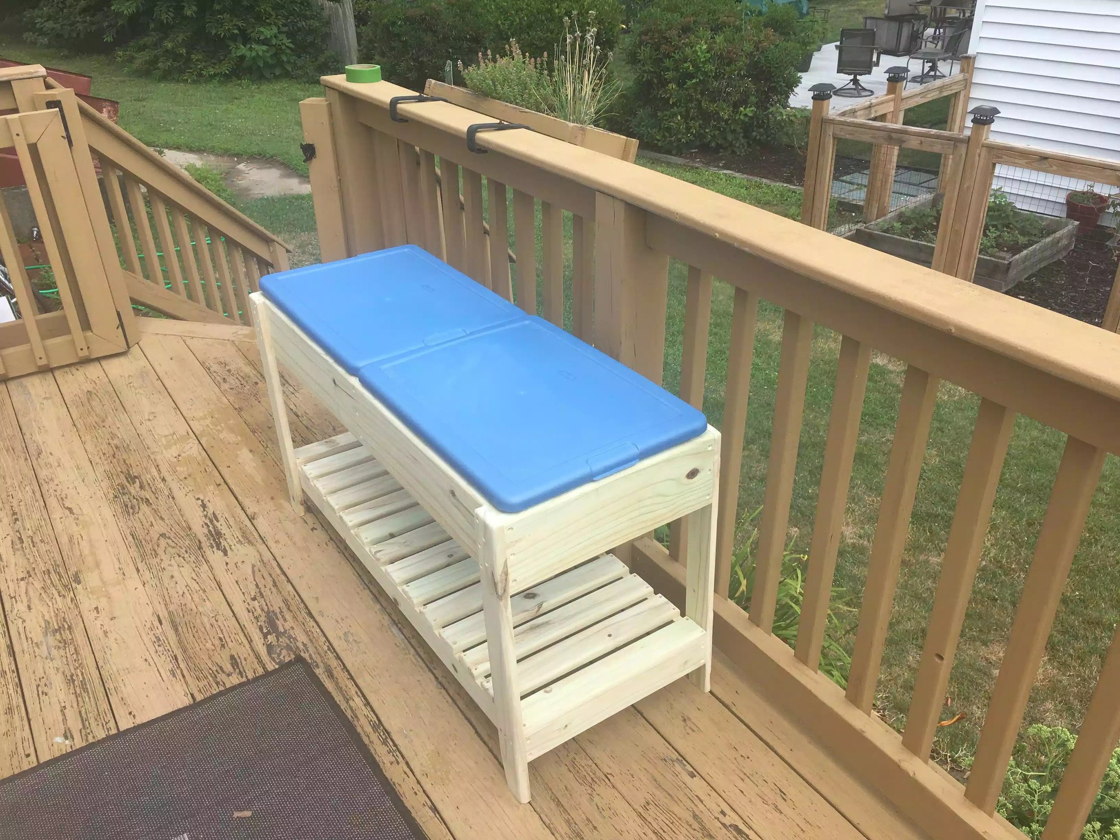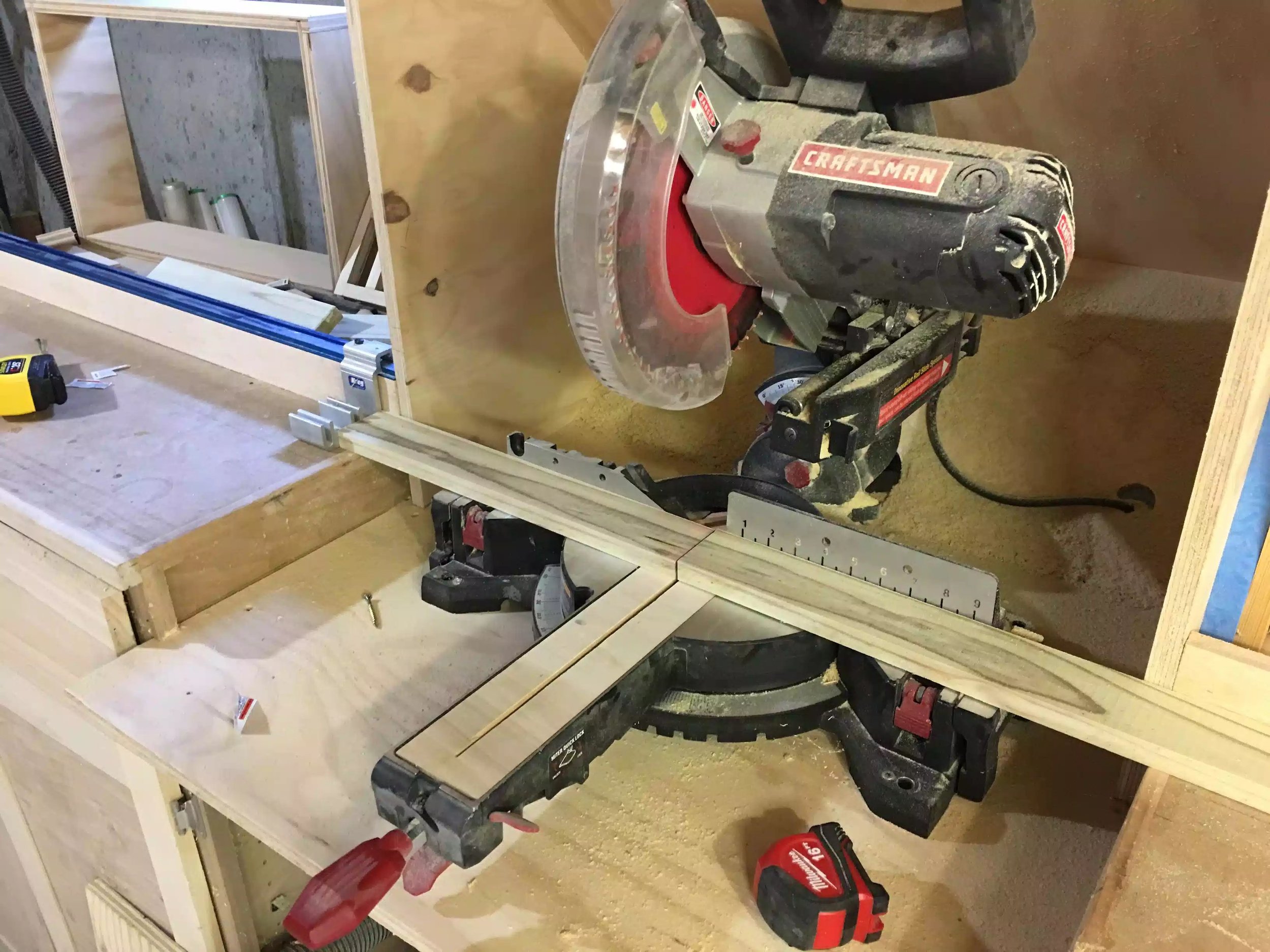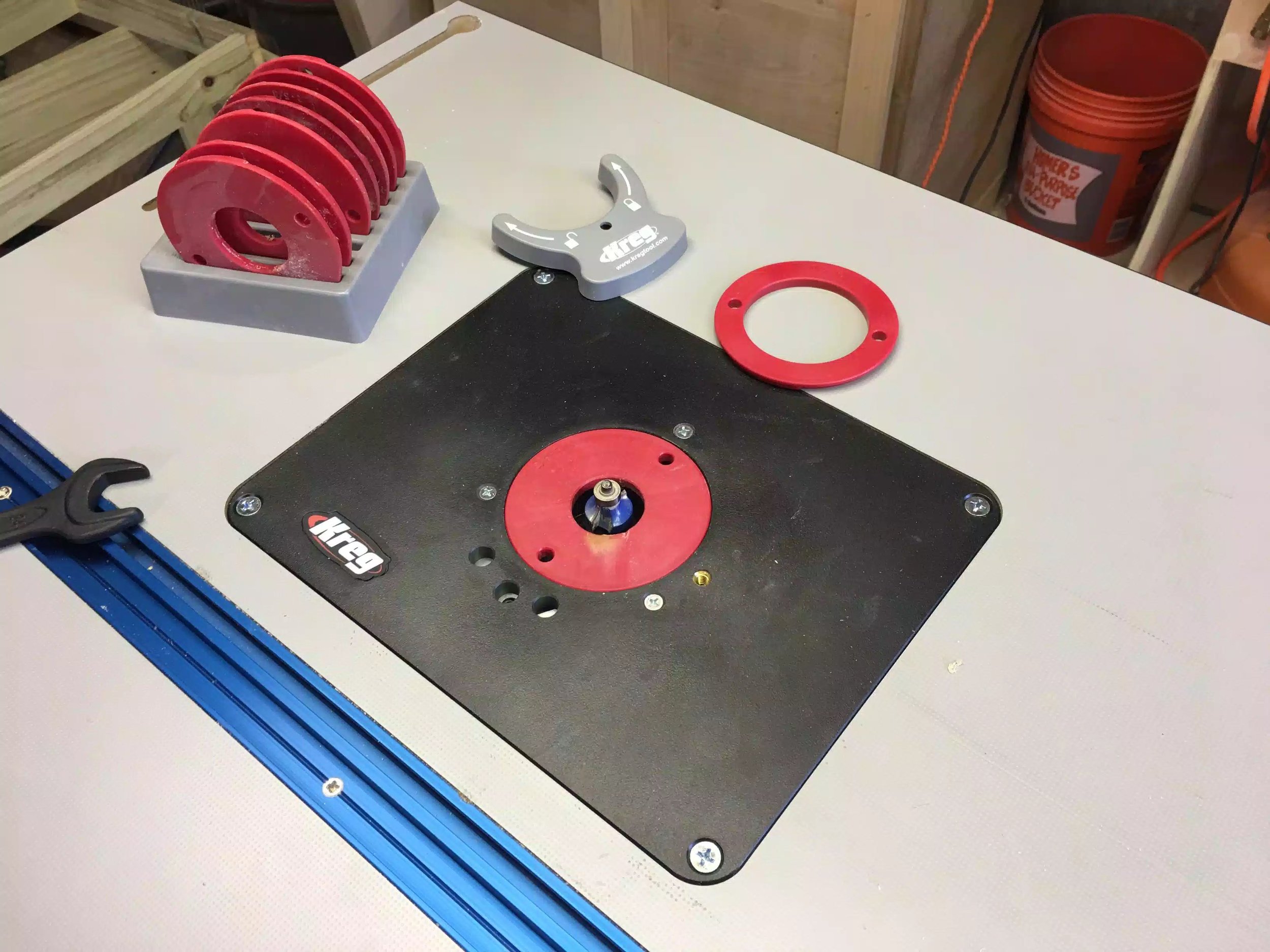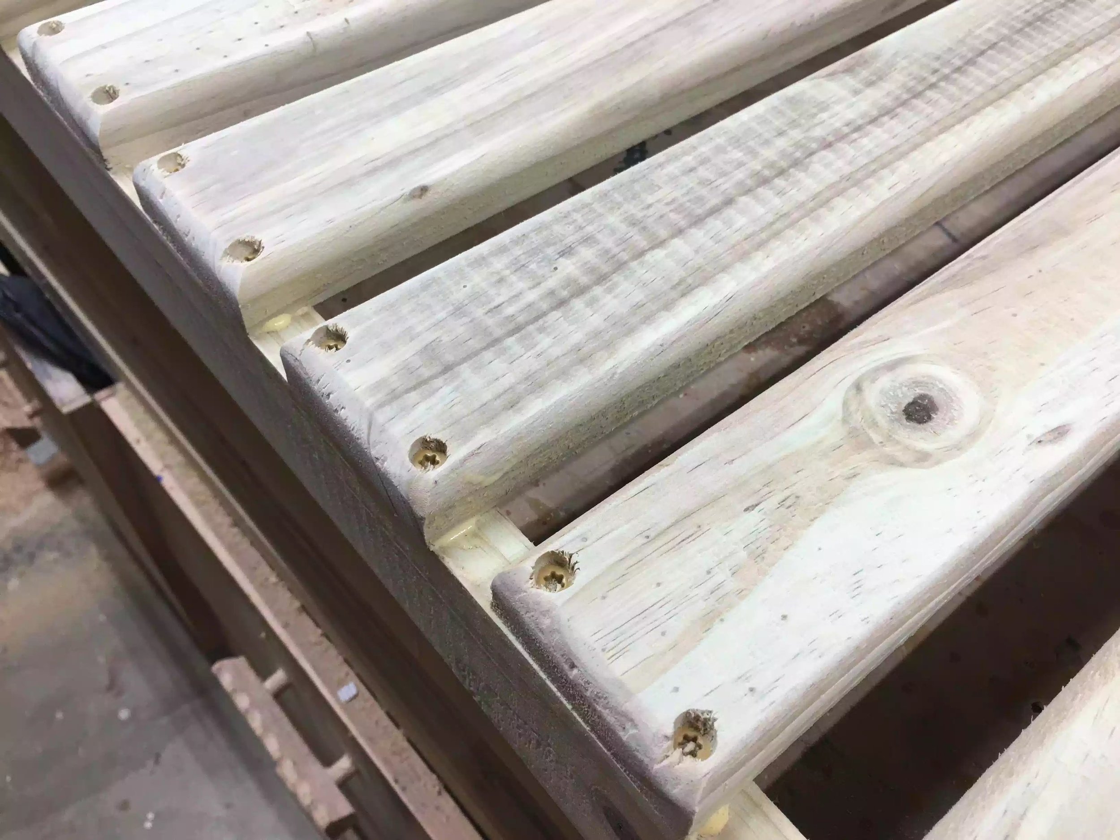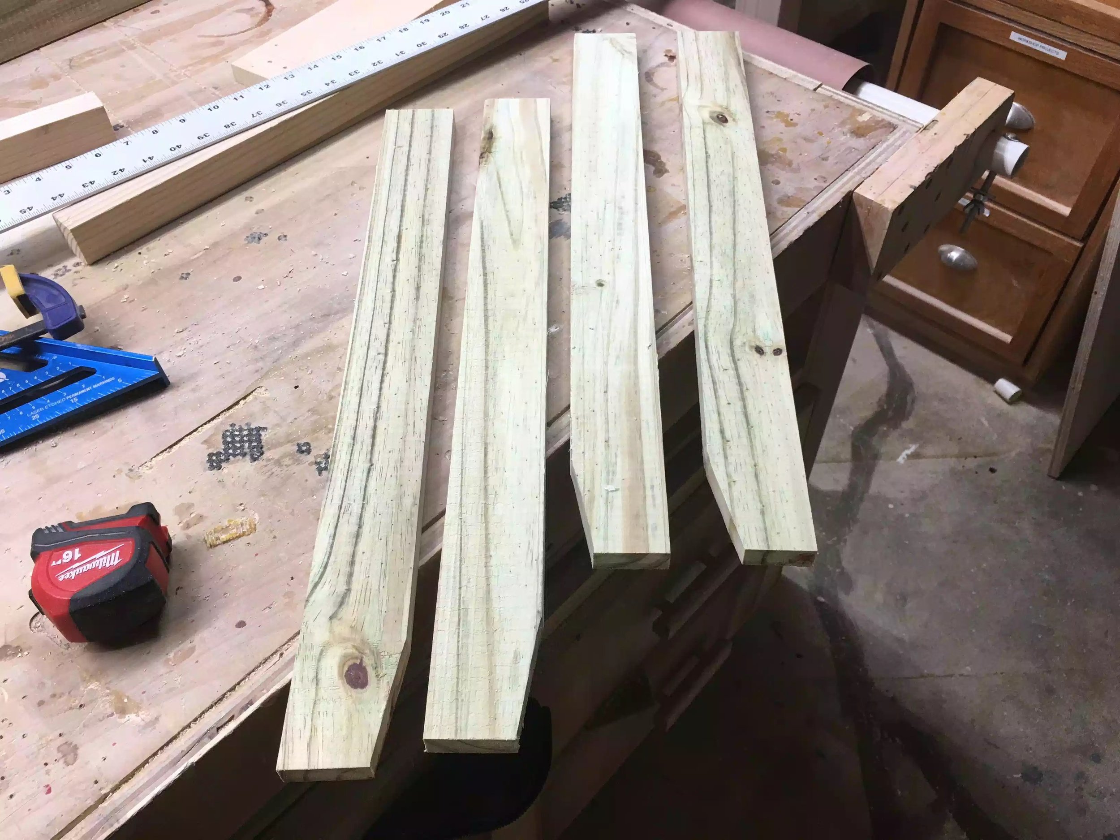So today I finished the table and gave it to my son and he absolutely loved it, I needed to finish a couple of things on the table before I could give it to him.
HERE IS WHAT I DID TODAY
- Added some round over details using my router
- Sanded the whole unit
- In its new home
ROUND-OVERS
I needed to round-over all the sharp edges on the table because I didn't want my son to scratch himself. So I usede my palm router with a round-over bit to take care of this.
Here you can see the round-overs on the front & right leg
Another round-over
FINALLY I NEEDED TO SAND IT
Using my random orbital sander I sanded the whole unit from 800 grit to 220 grit and it is very smooth and more importantly kid friendly.
Sanding time
IN ITS NEW HOME
On the Deck
Front View
Side View
